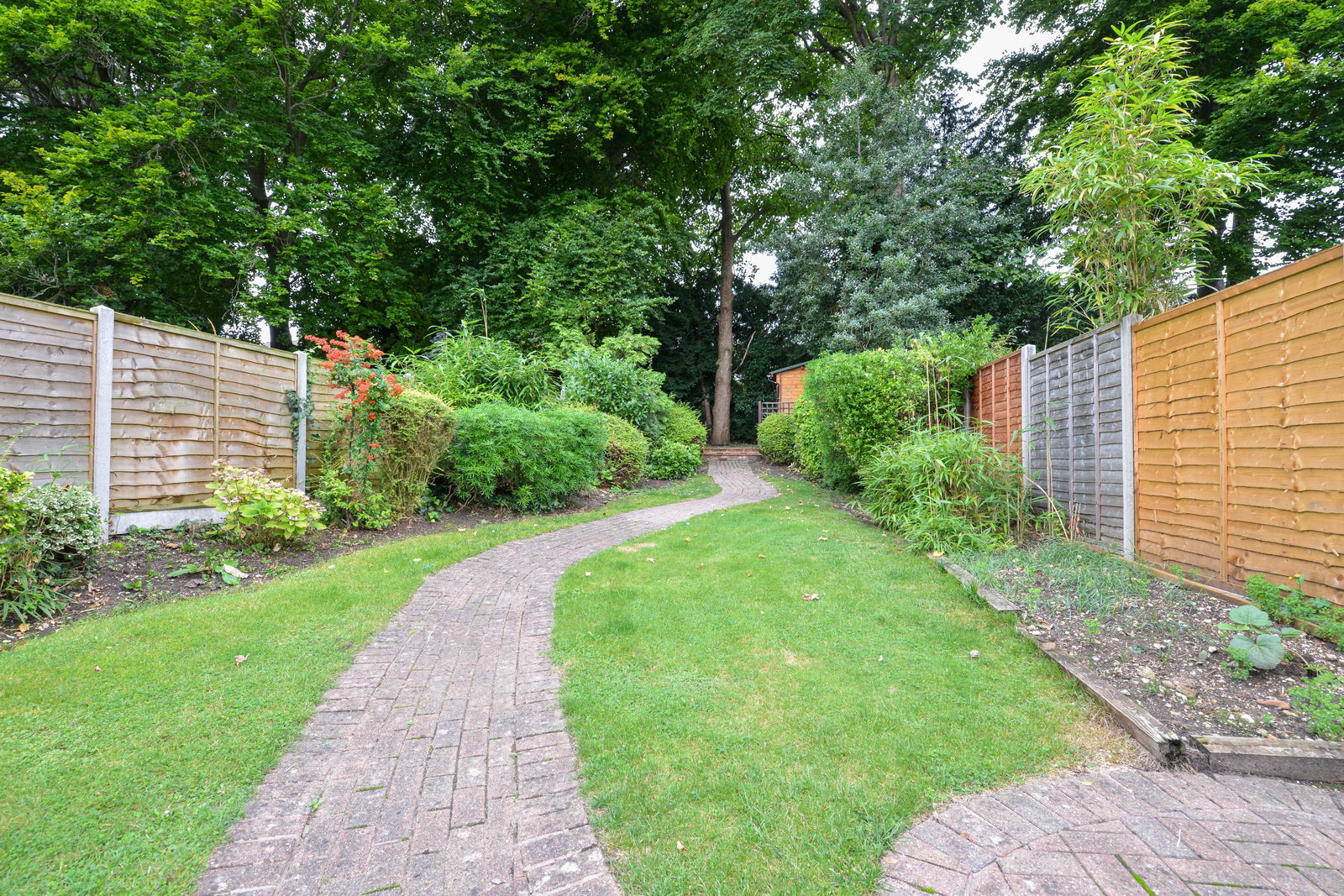3 bedrooms
1 bathroom
2 receptions
Pet friendly
947 sq ft (87 .98 sq m)
3 bedrooms
1 bathroom
2 receptions
Pet friendly
947 sq ft (87 .98 sq m)
An impressive three-bedroom semi-detached family home located in Bookham
HALLWAY
Welcoming entrance hall with neutral décor, wood flooring, and convenient under-stairs storage.
KITCHEN
Stylish modern kitchen featuring light grey shaker-style units and white flecked laminate worktops. Includes an electric oven and hob, stainless steel extractor hood, stainless steel American fridge/freezer, and a dishwasher. The tiled floor and direct access to the garden complete the space.
LOUNGE/DINER
A spacious lounge/diner with neutral décor and wood flooring. Charming exposed ceiling beams and a feature fireplace add character to this ideal family area. Sliding patio doors lead to the conservatory.
CONSERVATORY
Double-glazed conservatory with double doors opening to the garden. The washing machine is neatly tucked away in one corner. Tiled flooring throughout with underfloor heating.
CLOAKROOM
Fitted with a white suite including a WC and hand basin, plus an obscure glazed window for privacy.
MASTER BEDROOM
Large master bedroom with a range of fitted wardrobes featuring sliding doors. Neutral décor, wood flooring, and a window with a rear garden view.
BEDROOM 2
Generously sized double bedroom with neutral décor, laminate flooring, and a window overlooking the front of the property.
BEDROOM 3
Small double bedroom with neutral décor, laminate flooring, and a front-facing window.
BATHROOM
Modern family bathroom with a white suite, mains shower, and a sleek white high-gloss vanity unit offering spacious drawers. Obscure glazed window facing the rear.
OUTSIDE
Beautifully maintained mature rear garden with shrub borders and a patio area. Includes a large wooden shed at the back and a brick-built shed near the house. Off-street parking is available for two cars.
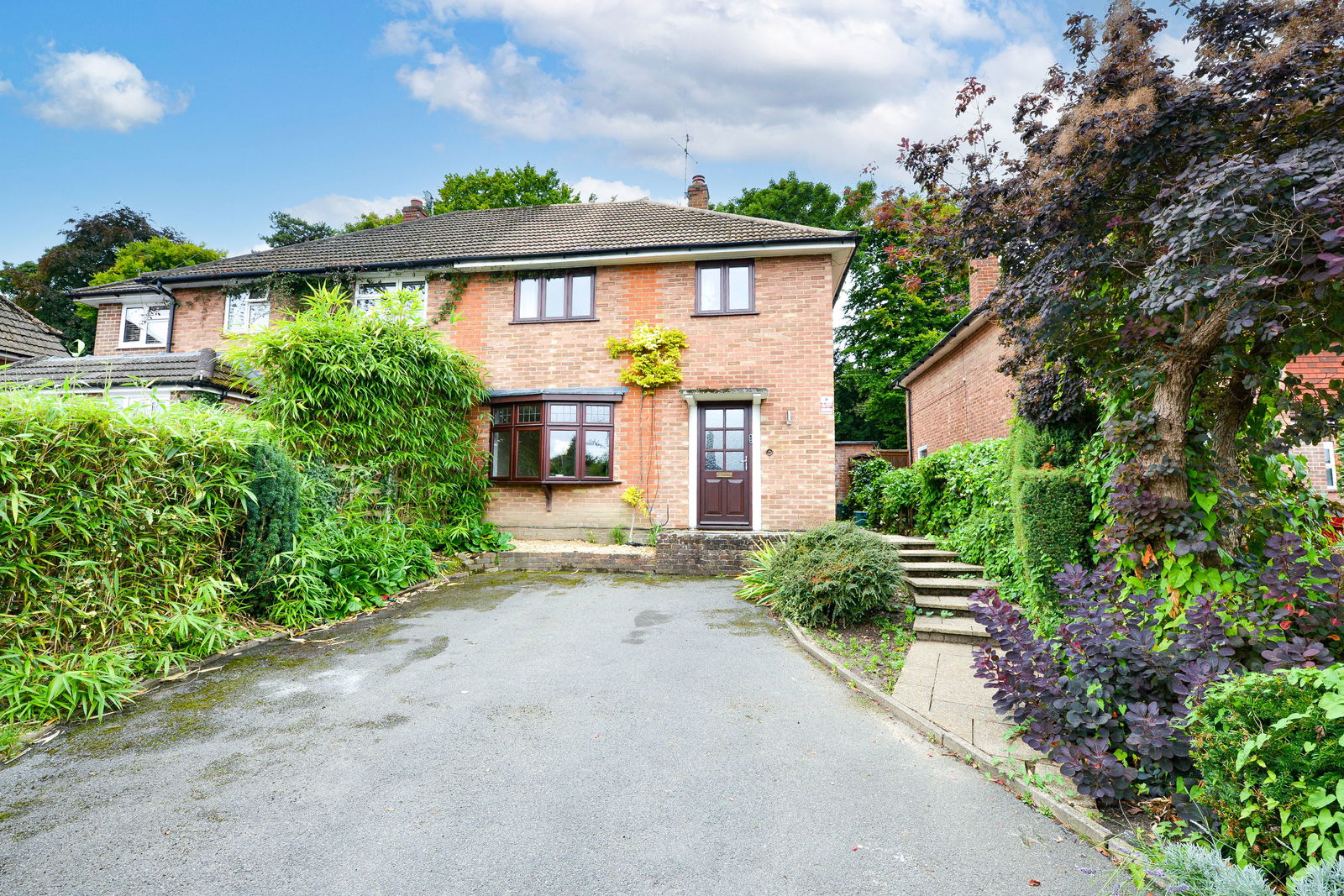
_1725896829200.jpg)
_1725896829197.jpg)

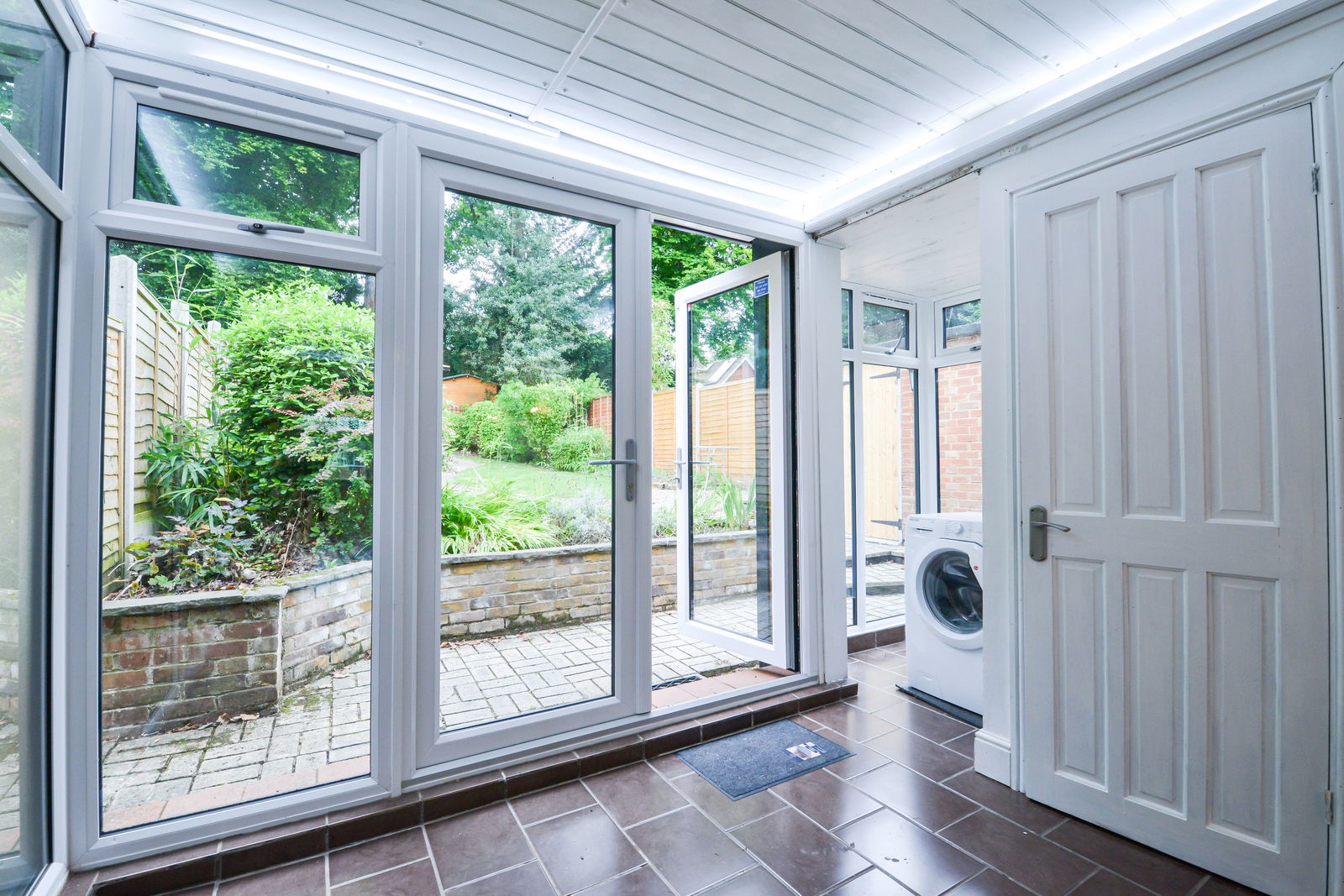

_1725896829205.jpg)
_1725896829207.jpg)
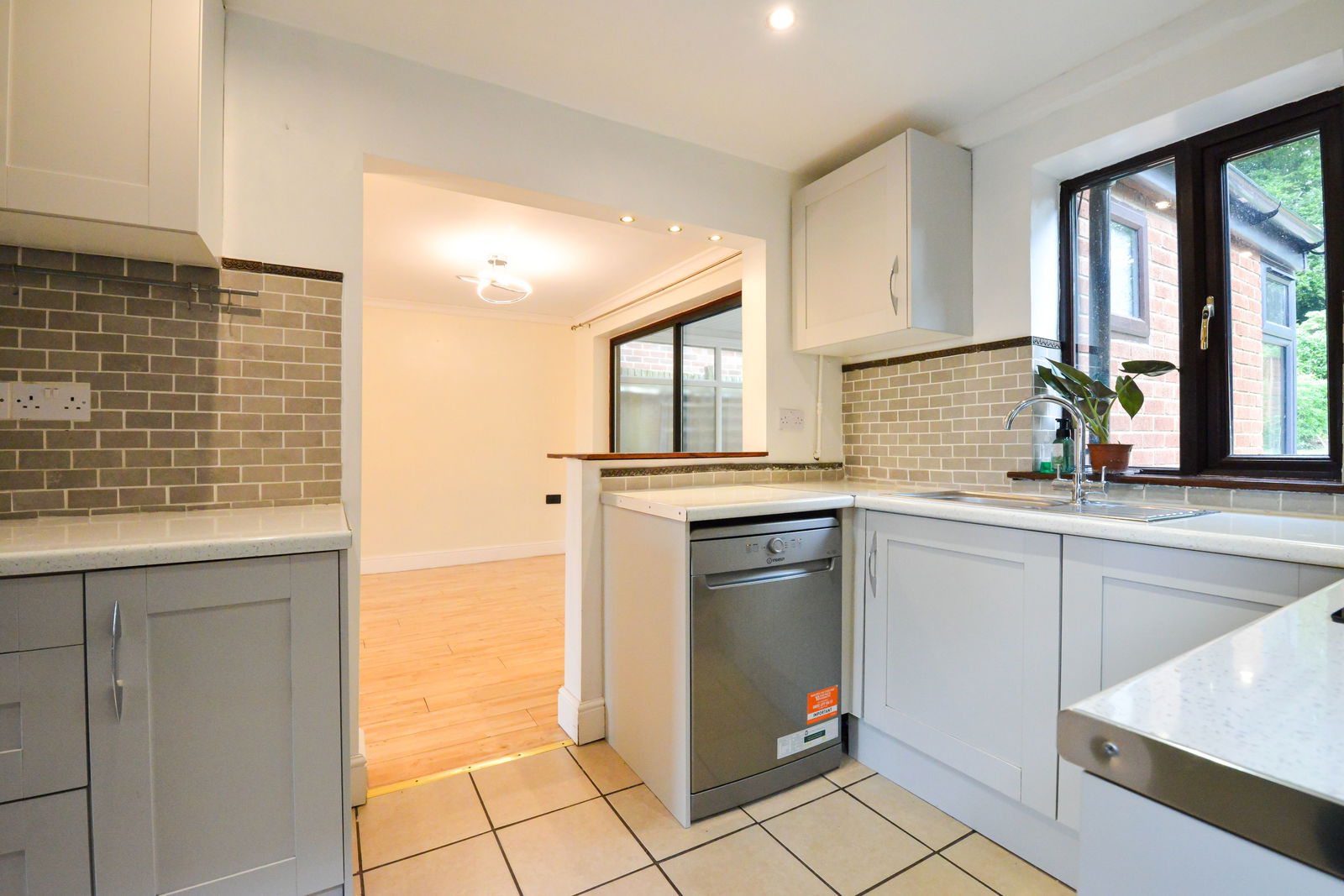
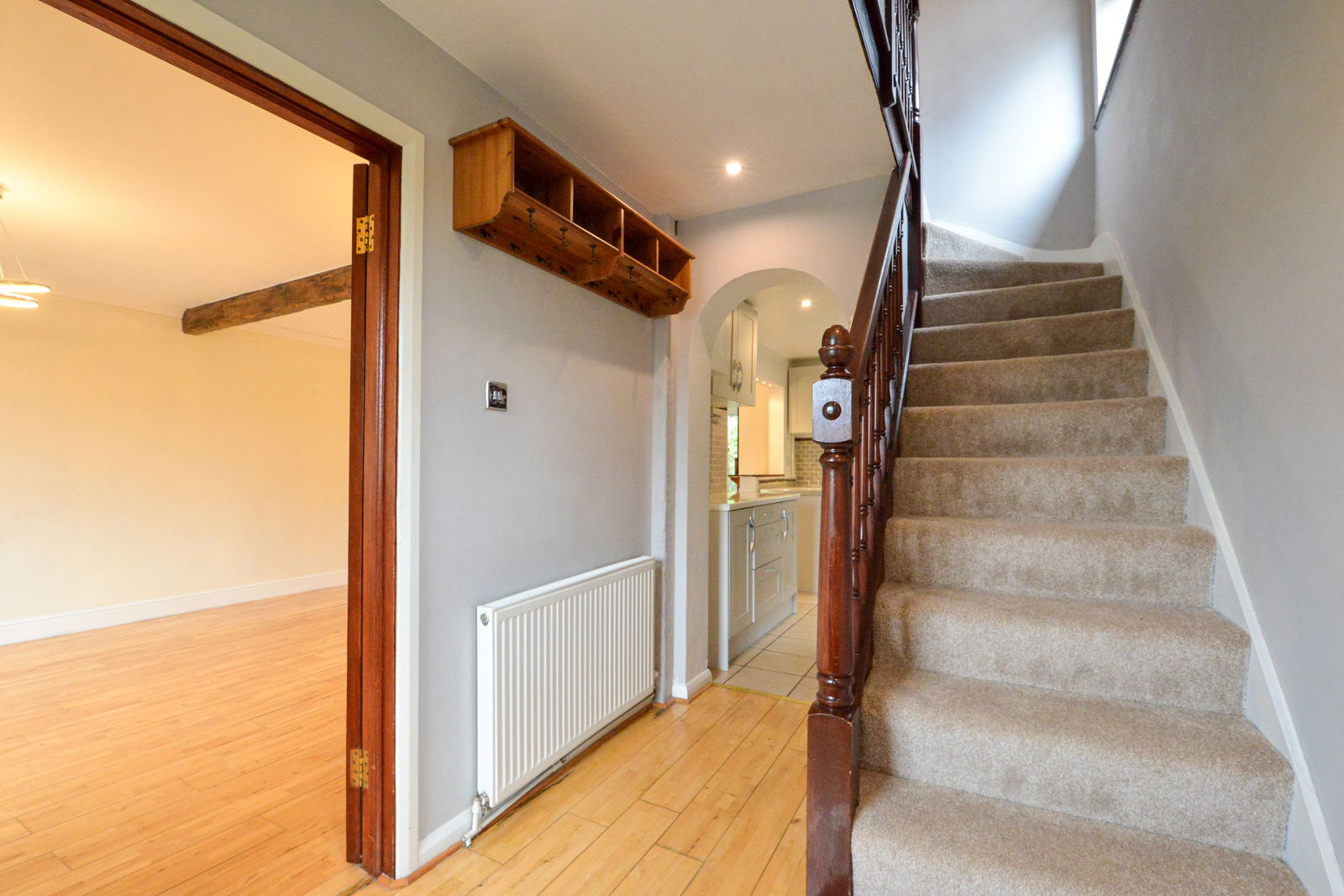
_1725896829212.jpg)

_1725896829216.jpg)


_1725896829201.jpg)
