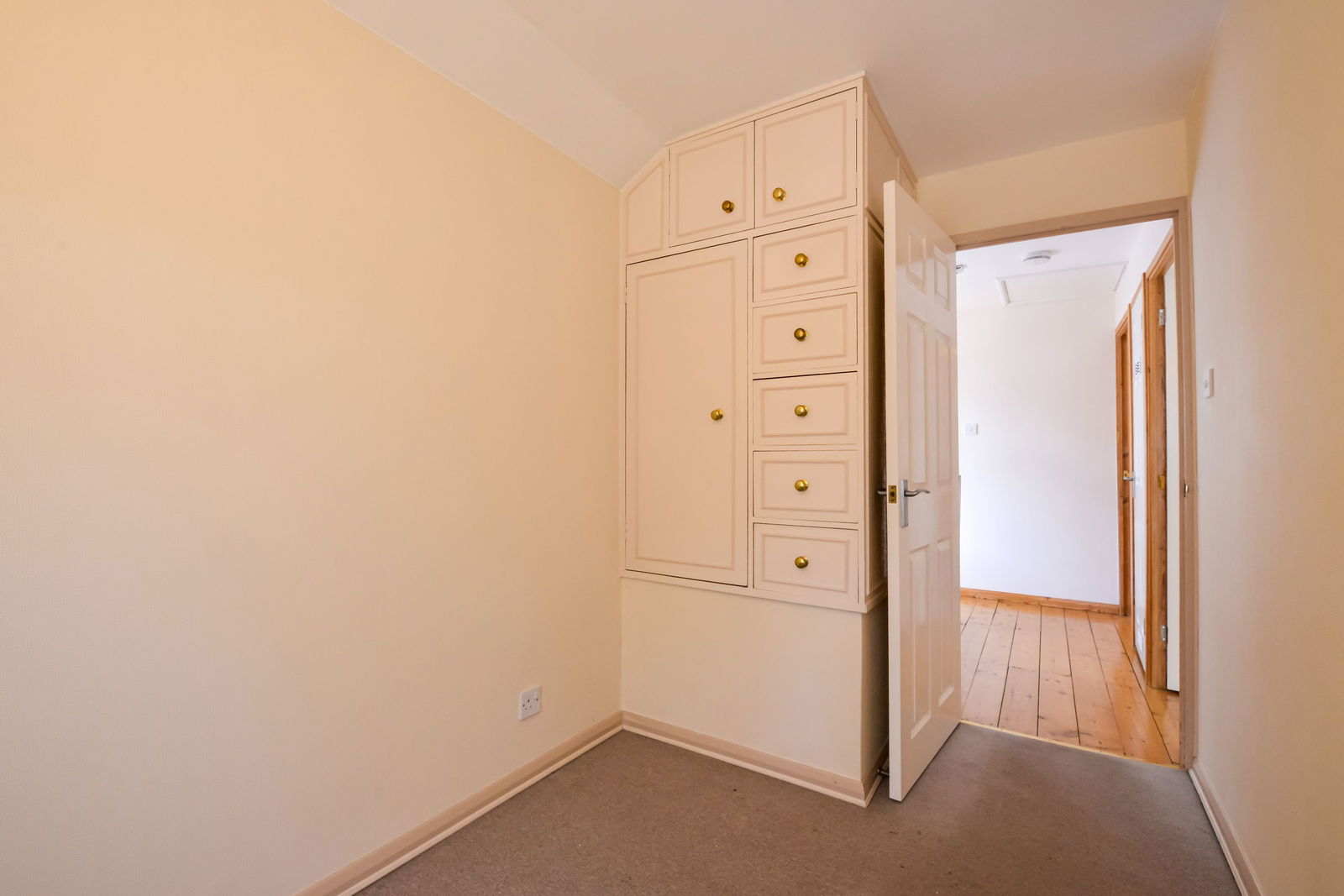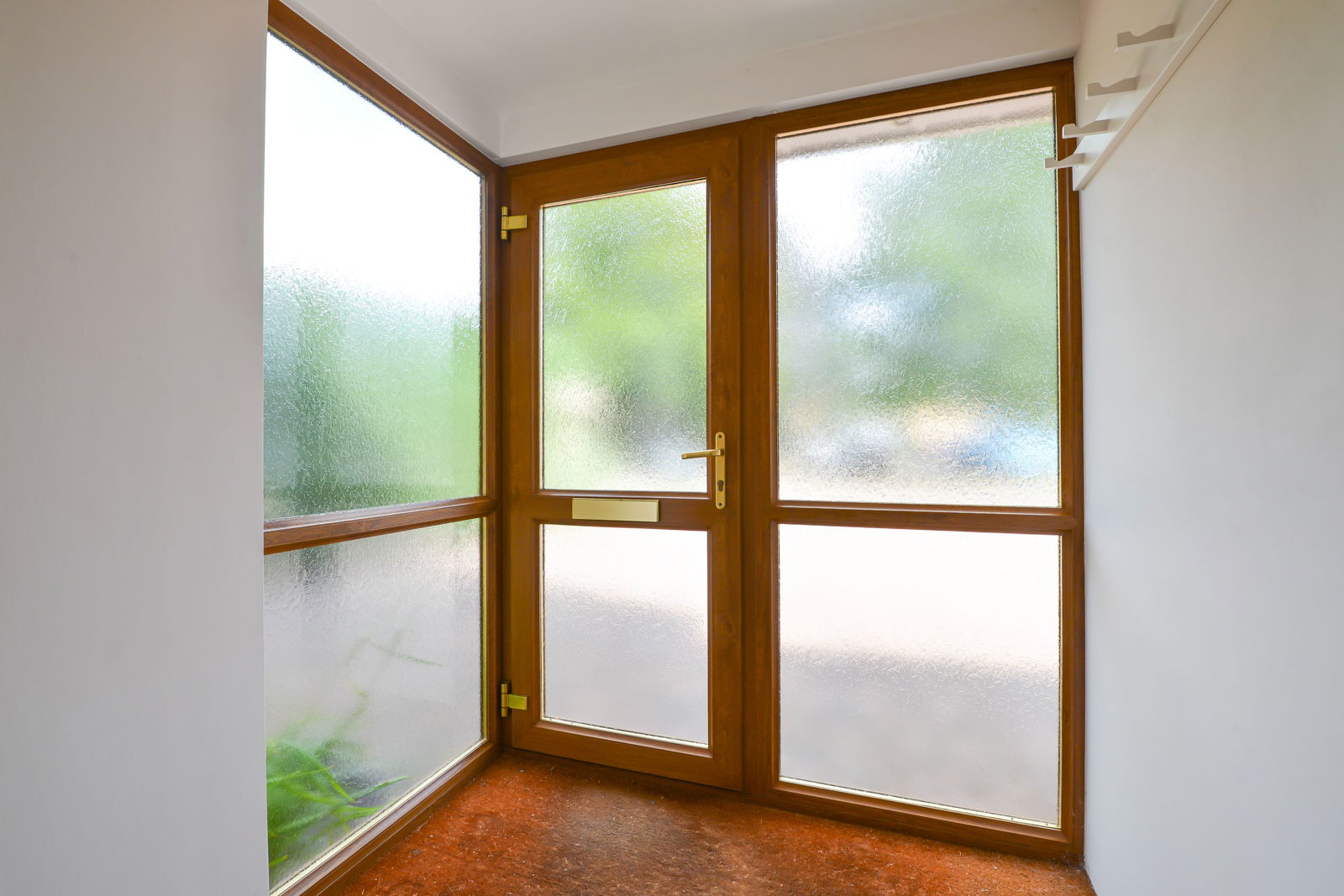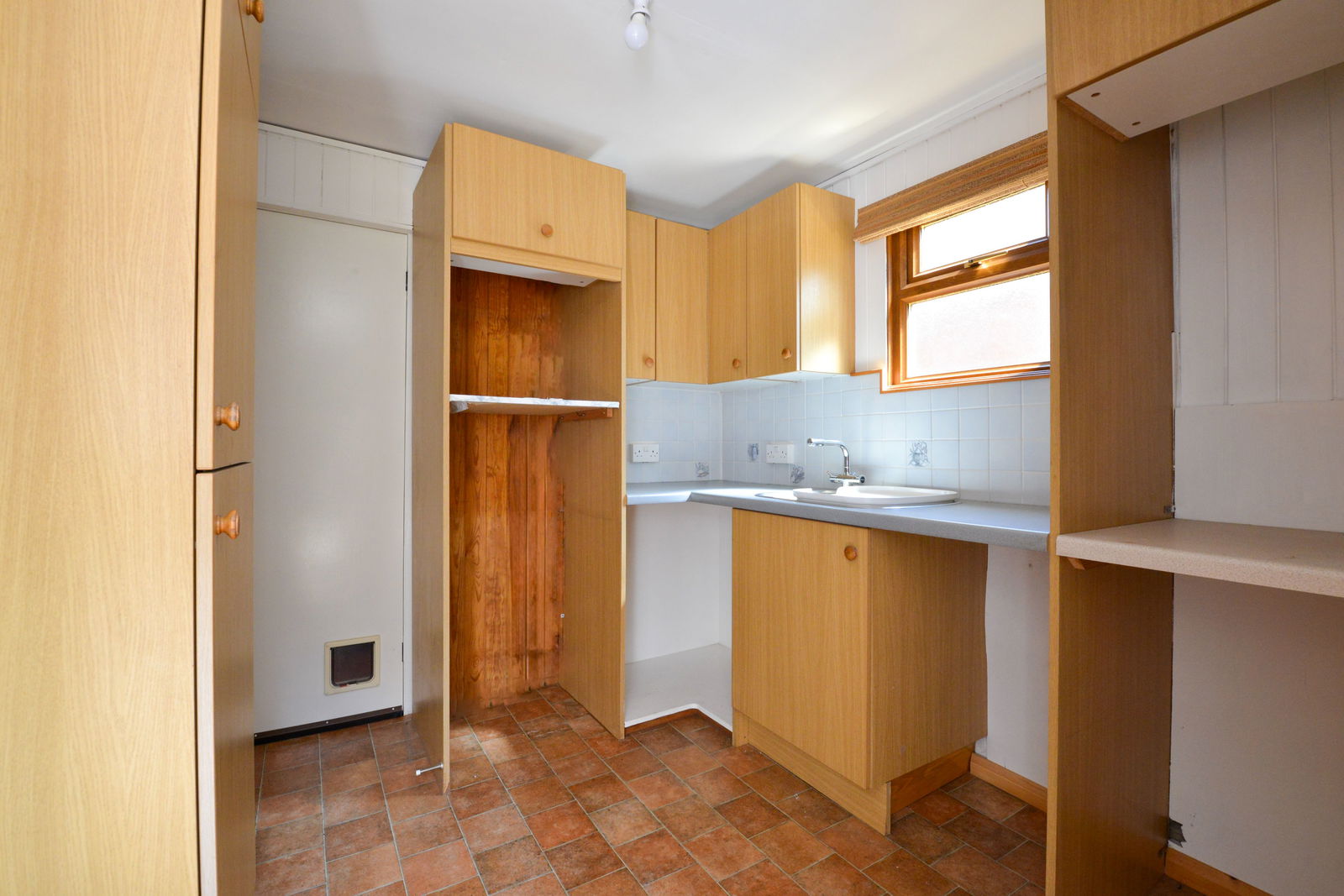4 bedrooms
2 bathrooms
4 receptions
1760 sq ft (163 .51 sq m)
4 bedrooms
2 bathrooms
4 receptions
1760 sq ft (163 .51 sq m)
**NO ONWARD CHAIN**
This spacious four-bedroom detached family home is offered to the market with no onward chain and is situated in a peaceful cul-de-sac. The property boasts a southerly-facing rear garden and offers versatile living spaces, including a separate office and family room, with excellent potential for further extension (subject to planning permission). Upstairs, you'll find four generously sized bedrooms, with the master bedroom featuring a dressing room and an ensuite shower room. The family bathroom serves the other bedrooms. Located on Langshott Close, the property is within easy walking distance of New Haw village shops, popular schools for all ages, and is approximately a 15-minute walk from West Byfleet mainline station with direct trains to London Waterloo.
Accommodation includes:
Entrance Hall: Features tiled flooring, a radiator, downlights, a double-glazed window, and a double-glazed front door.
Living Room: Equipped with wood laminate flooring, a radiator, a double-glazed window, and downlights.
Kitchen: Offers contemporary wall and base units, a work surface with an inset bowl, integrated appliances including a dishwasher, a double range cooker with extractor, an American-style fridge freezer, counter lights, and quarry tiled flooring, along with a double-glazed window.
Utility Room: Includes wall and base units, an inset one and a half bowl sink, space and plumbing for a washing machine and tumble dryer, a double-glazed window, a large storage cupboard, a separate W.C. with a double-glazed window, a door to the rear garden, and access to the garage.
Dining Room: Features wood laminate flooring, a double-glazed window, a radiator, and double-glazed patio doors leading to the rear garden.
Family Room: Offers wood laminate flooring, a double-glazed window, and a radiator.
Office: Includes wood laminate flooring, a built-in desk, a double-glazed window, and a radiator.
Stairs to First Floor Landing: Features wood flooring, a double-glazed window, an airing cupboard, and a hatch to a boarded loft.
Bedroom One: A spacious double bedroom with wood flooring, a double-glazed window, a radiator, leading to a dressing room with built-in wardrobes, a radiator, and wood flooring, which further leads to:
Ensuite Shower Room: Includes a shower cubicle, W.C., wash hand basin, tiled throughout, a radiator, a double-glazed window, a vanity mirror, and downlights.
Bedroom Two: Features wood flooring, built-in wardrobes, a double-glazed window, and a radiator.
Bedroom Three: Offers wood flooring, dual-aspect double-glazed windows, and a radiator.
Bedroom Four: Equipped with a radiator and a double-glazed window.
Family Bathroom: A white suite comprising a bath, W.C., wash hand basin, double-glazed window, tiled throughout, and a radiator.
Outside:
Front Garden: Block paved driveway providing parking for several cars, bordered with hedging, and gated side access to:
Rear Garden: A south-facing garden featuring a large patio, a shed, a tap, and a side gate to the front.
Garage: A single garage with an up-and-over door, light and power, housing the boiler and consumer unit, two skylights, and potential for conversion.
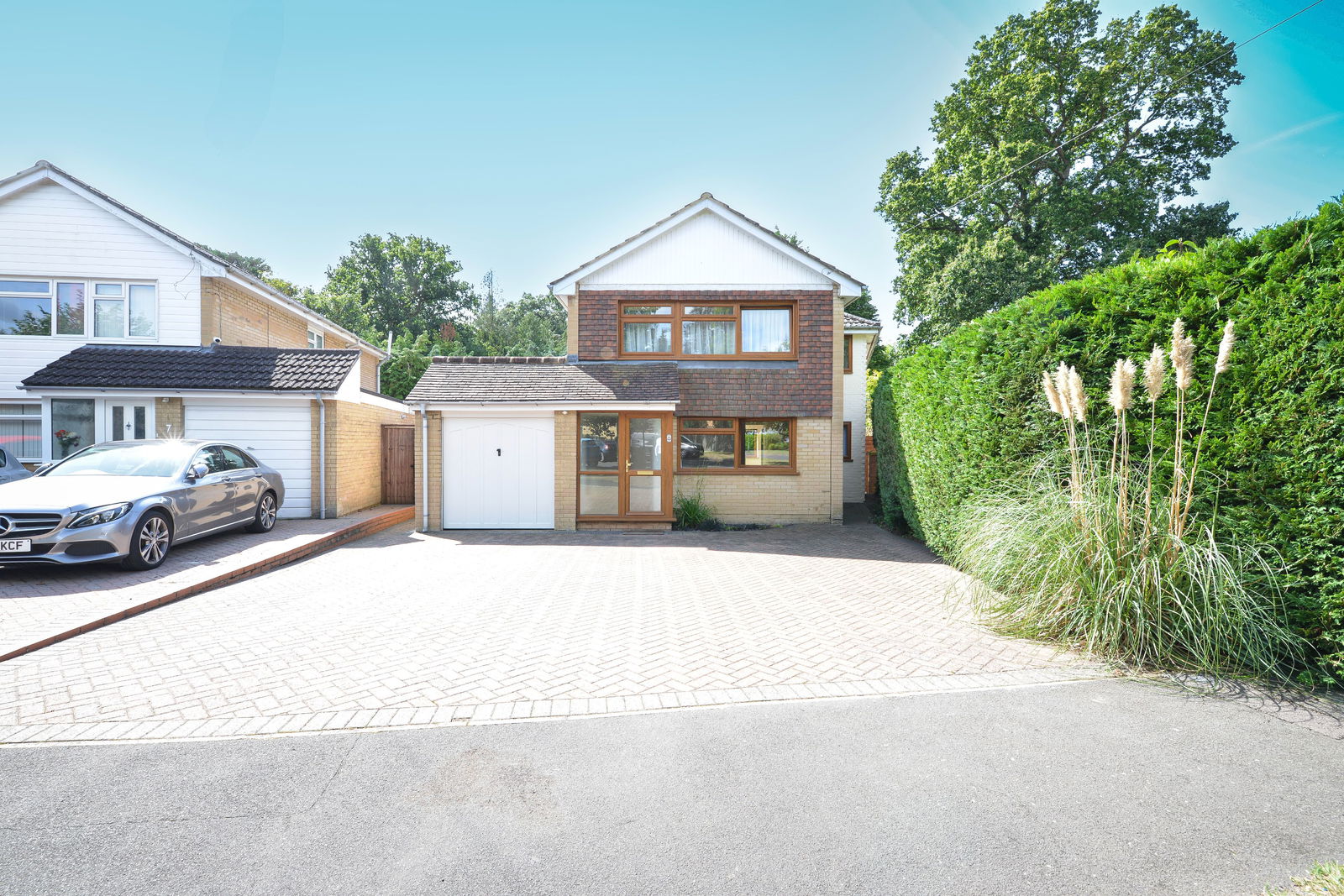
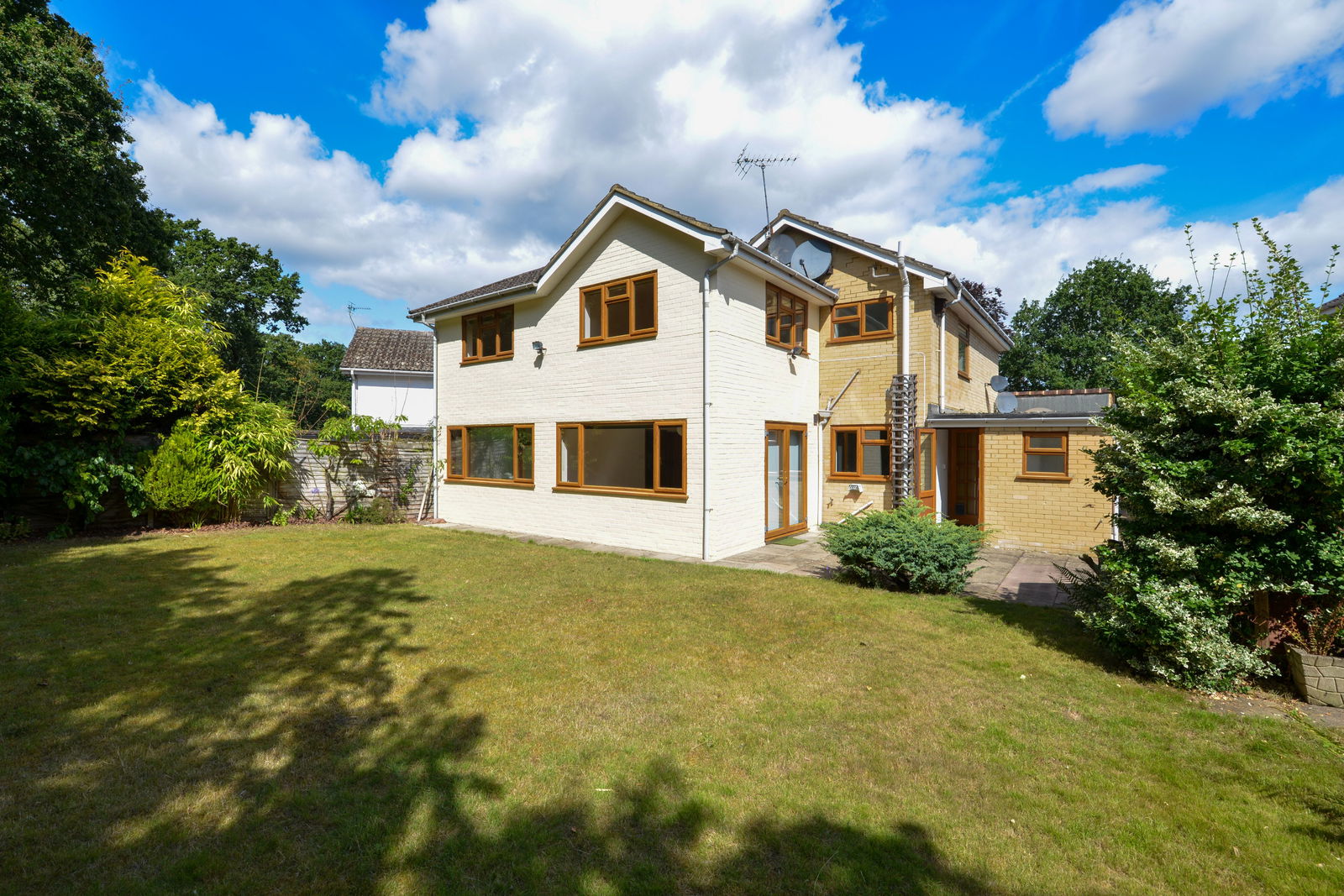
_1724272250911.jpg)
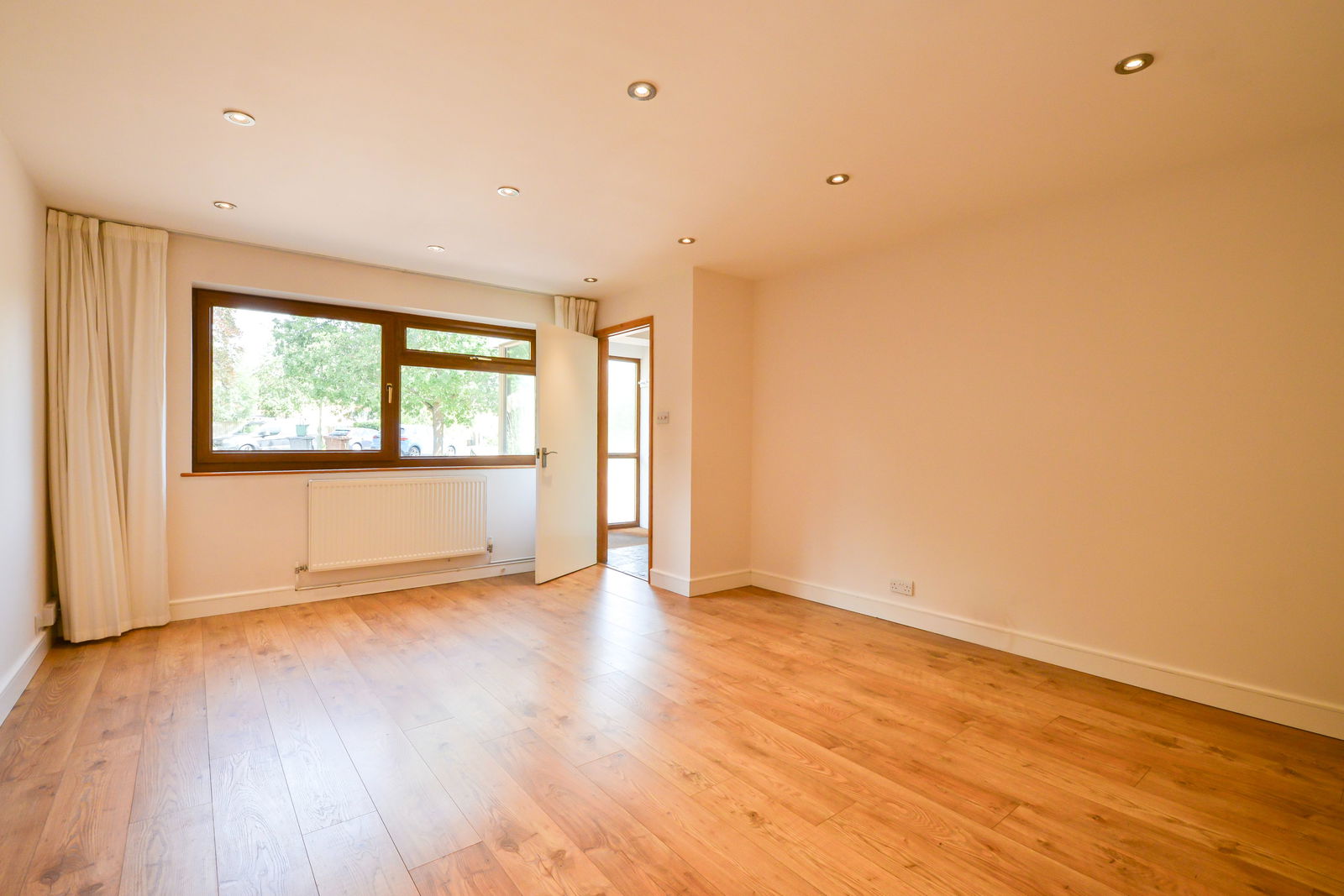
_1724272587331.jpg)
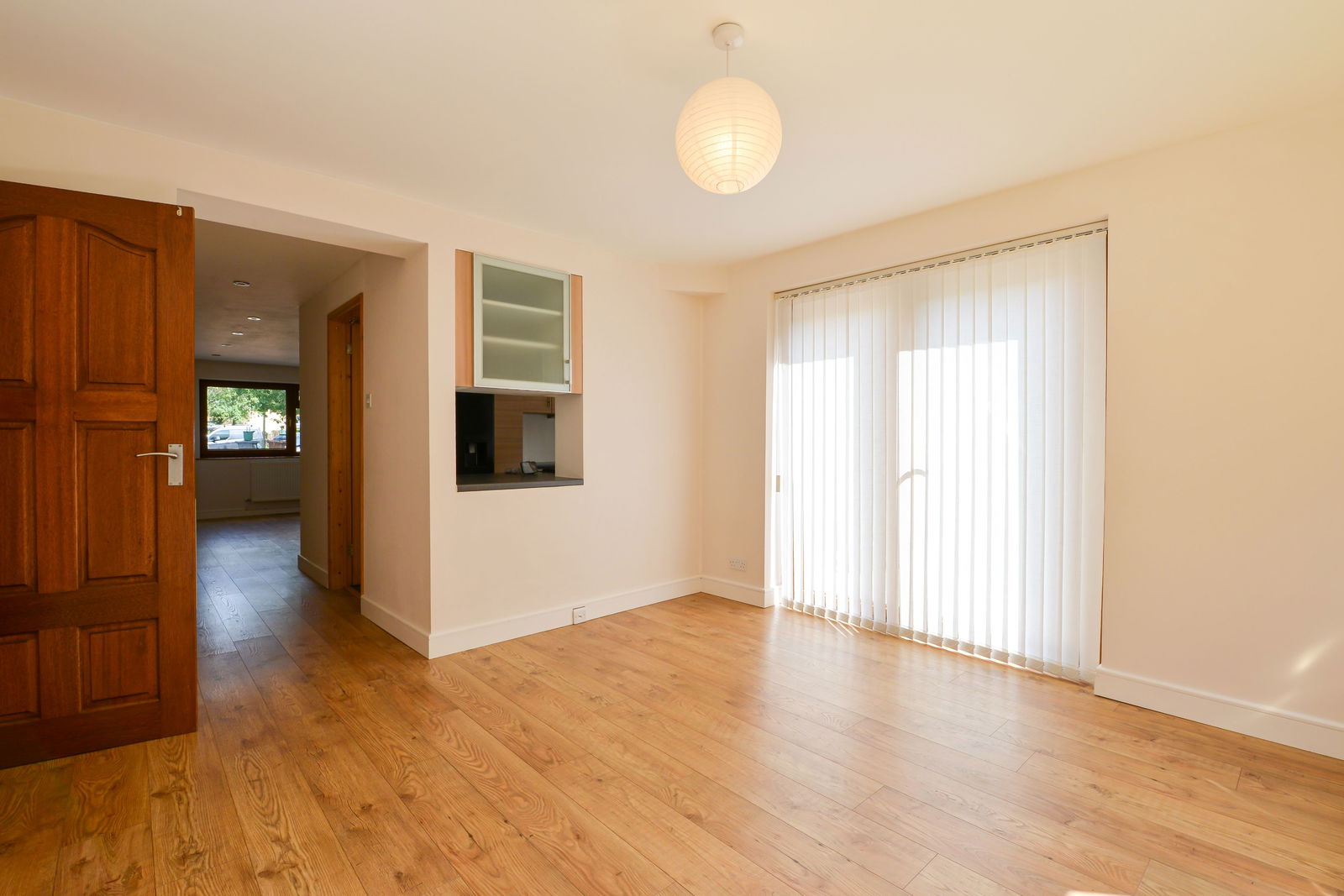
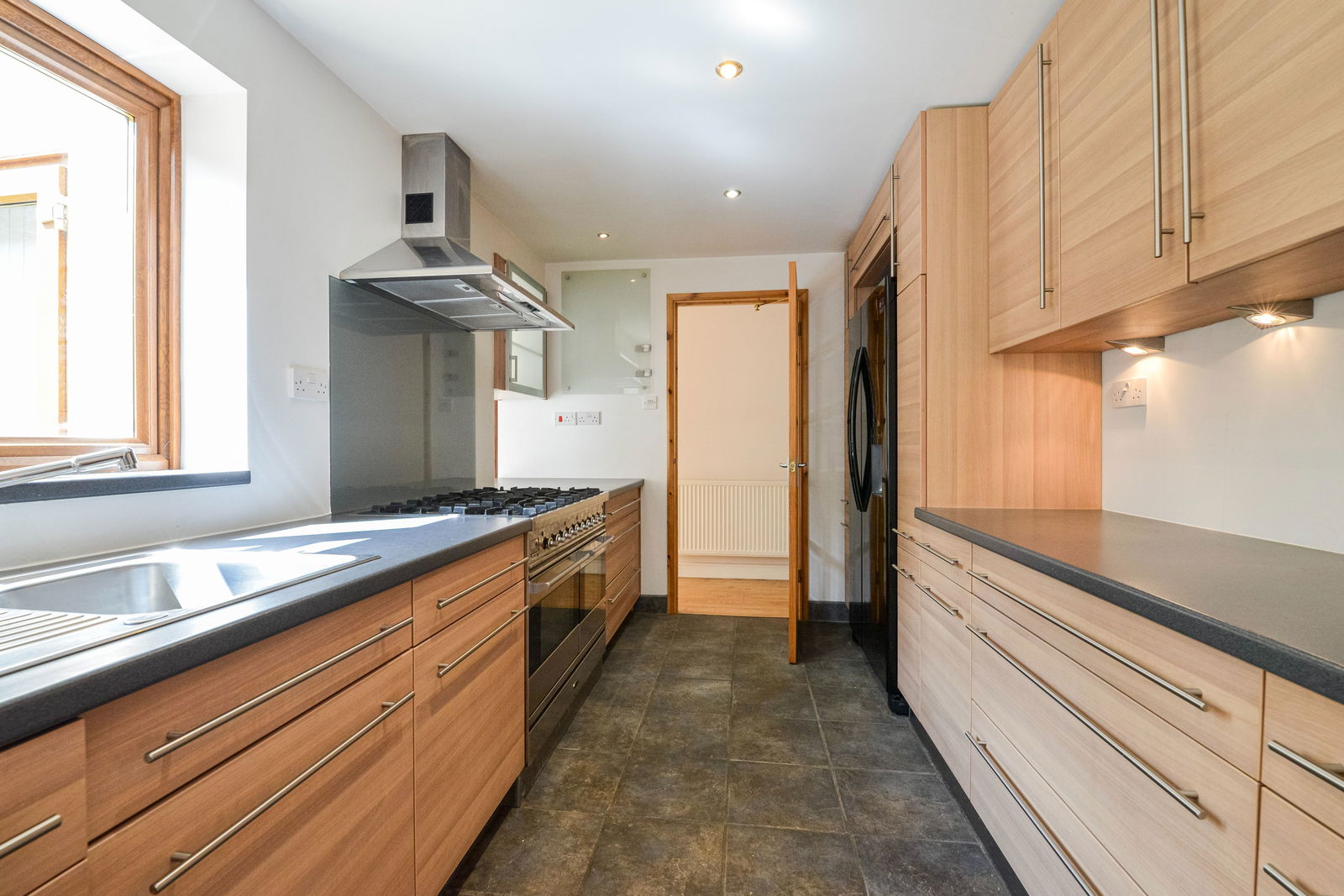
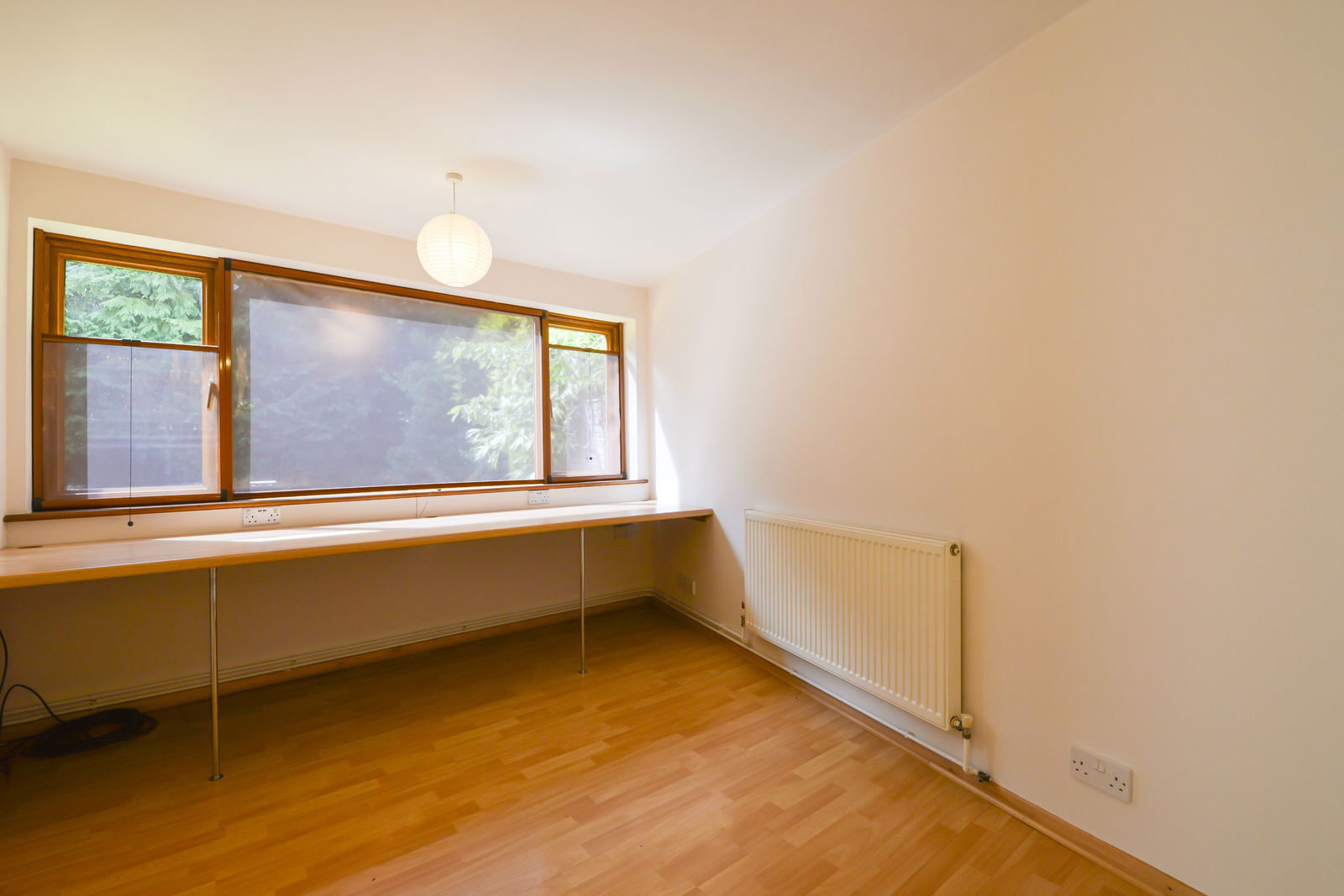
_1724272587344.jpg)
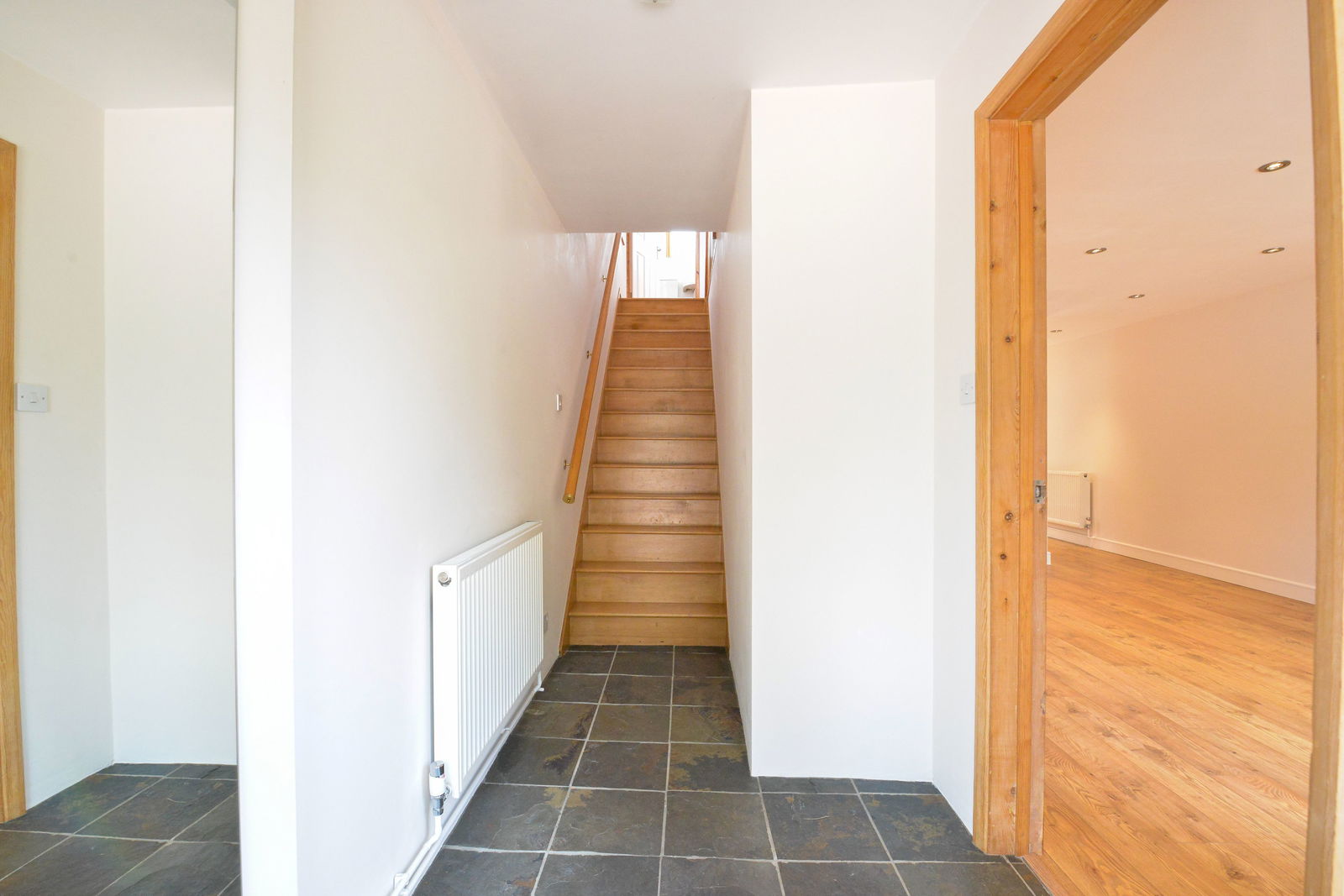
_1724272250900.jpg)
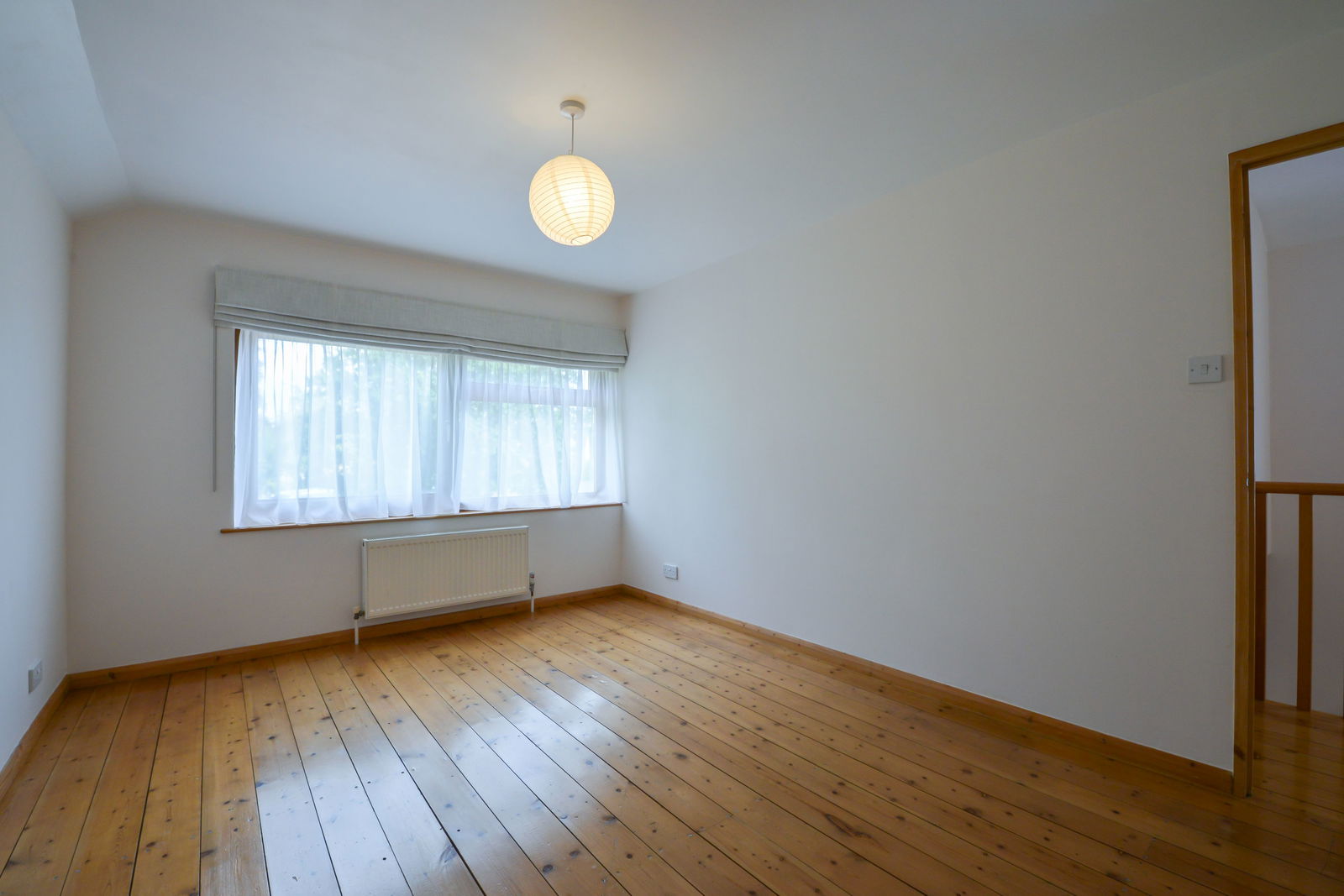
_1724272587335.jpg)
_1724272587334.jpg)
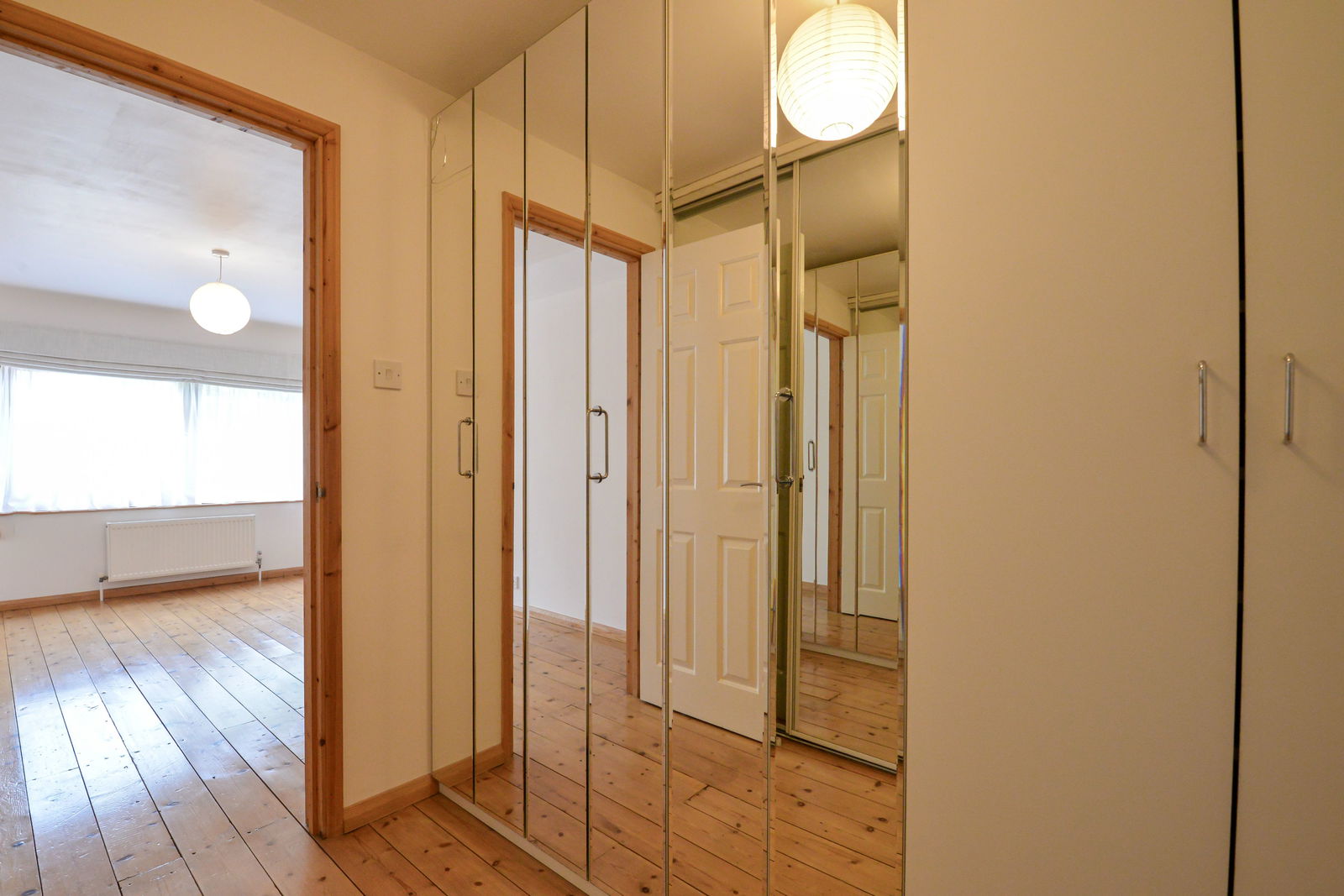
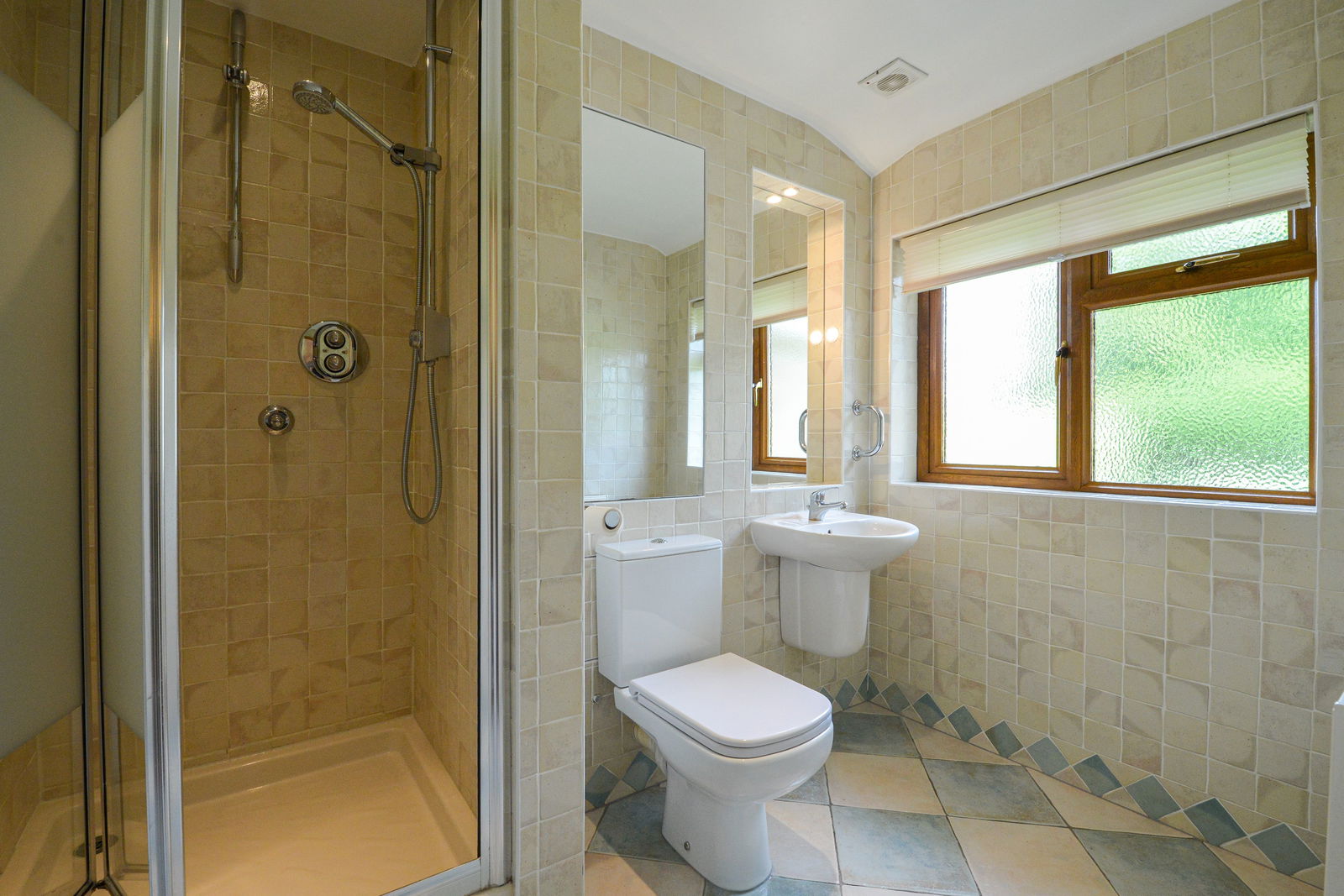
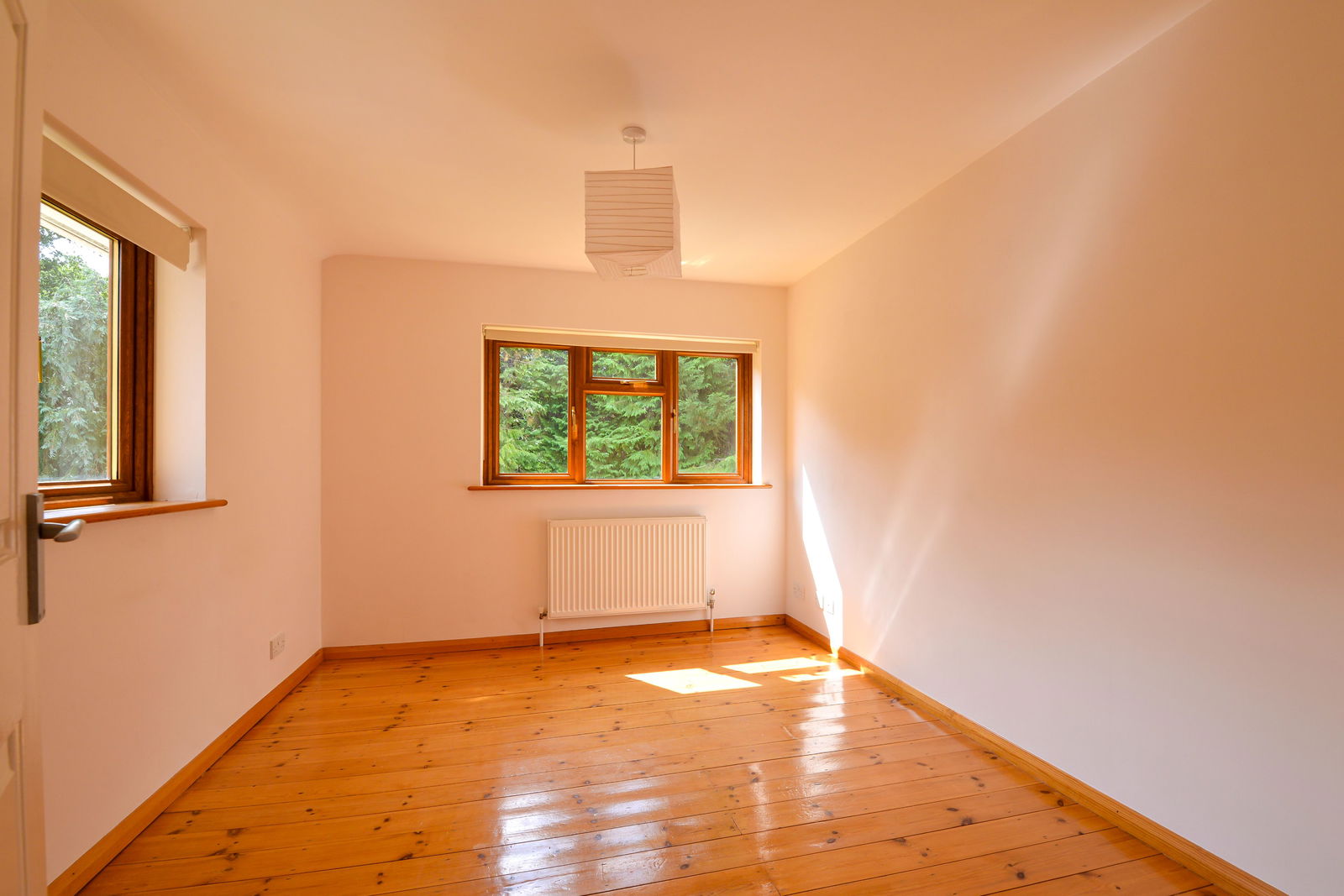
_1724272250908.jpg)
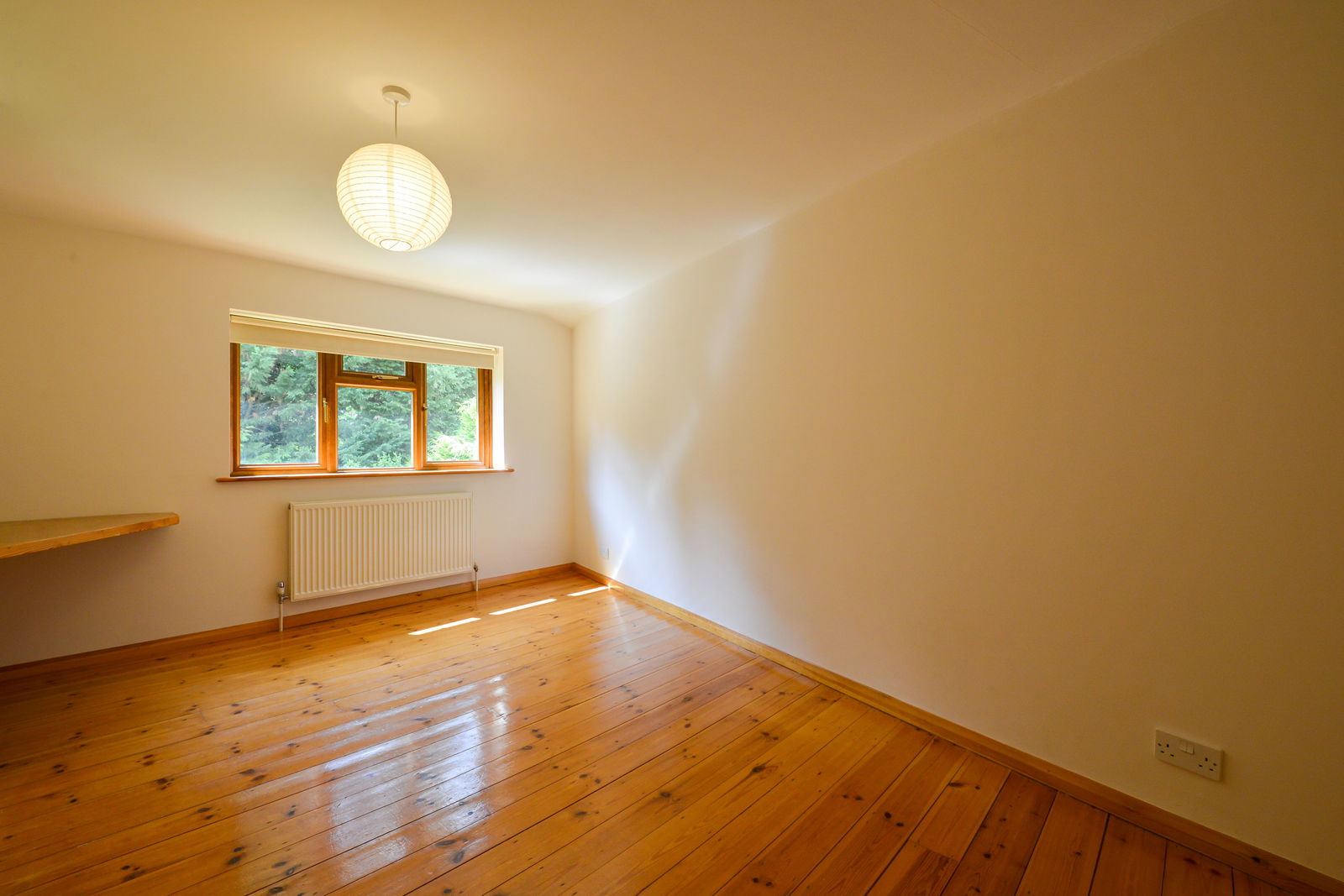
_1724272766817.jpg)
