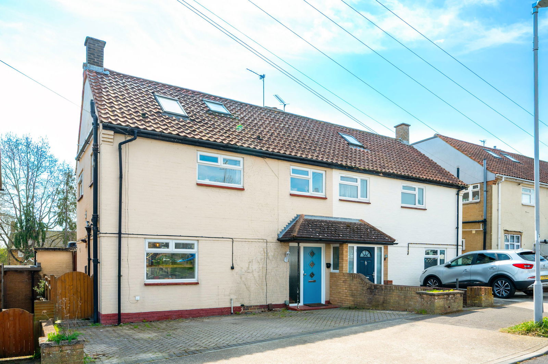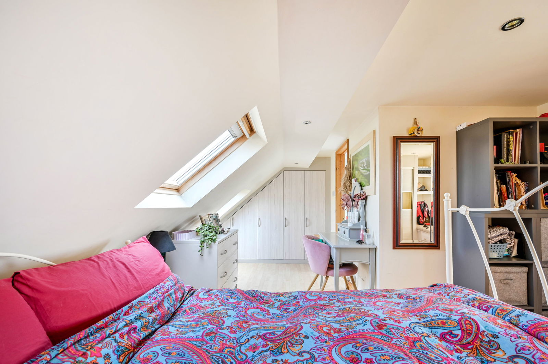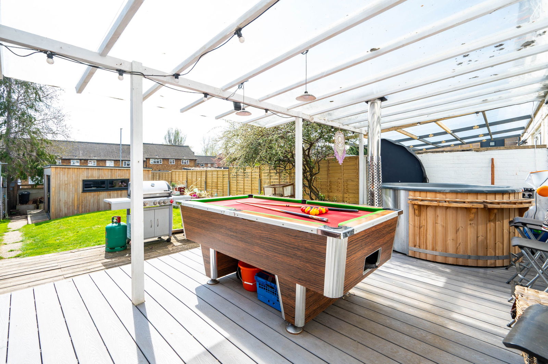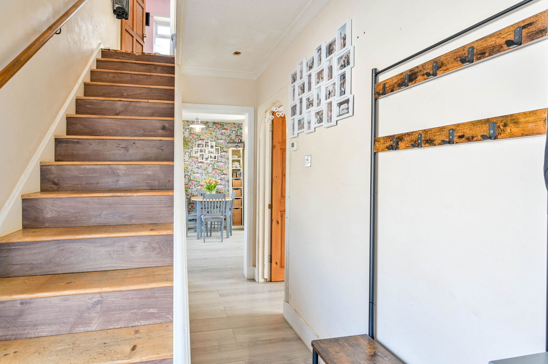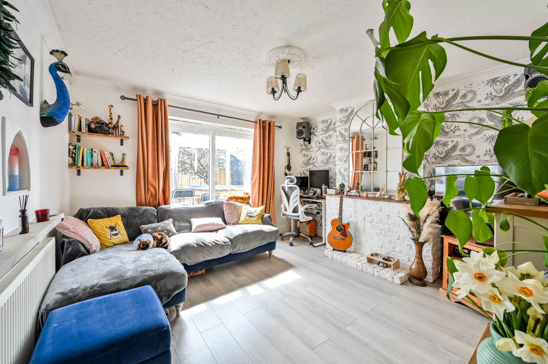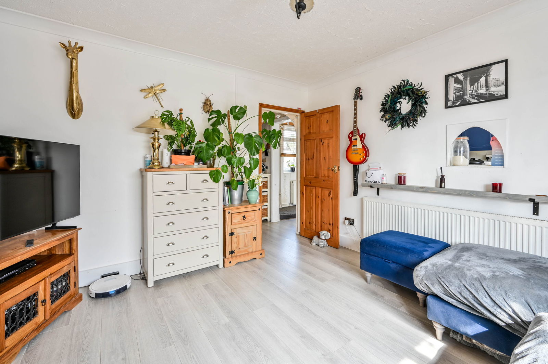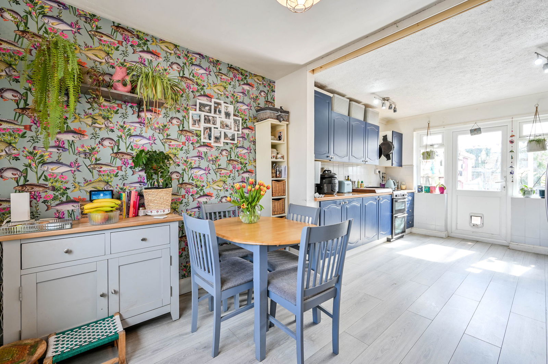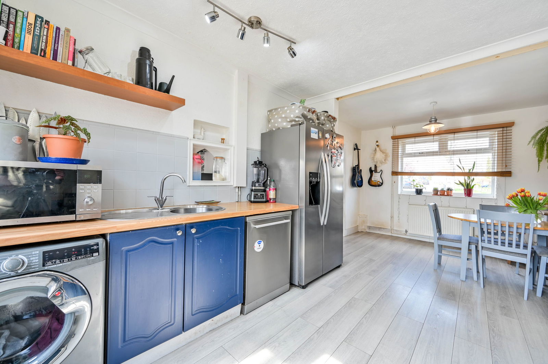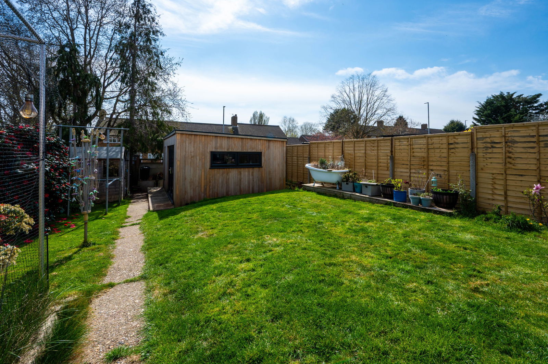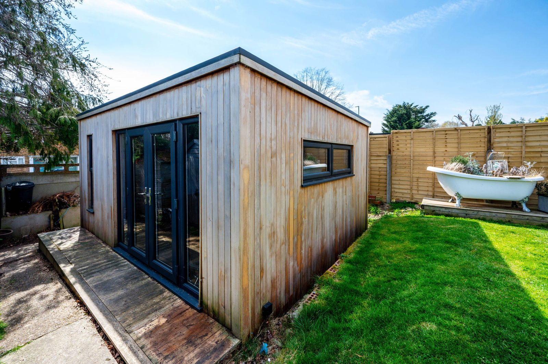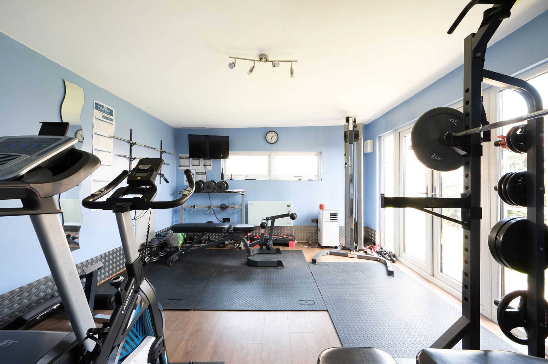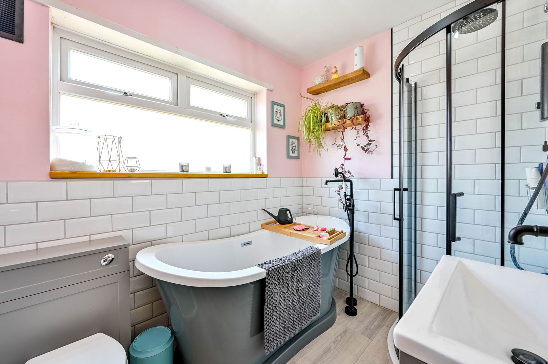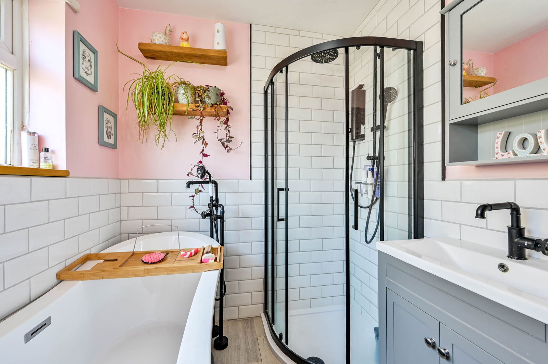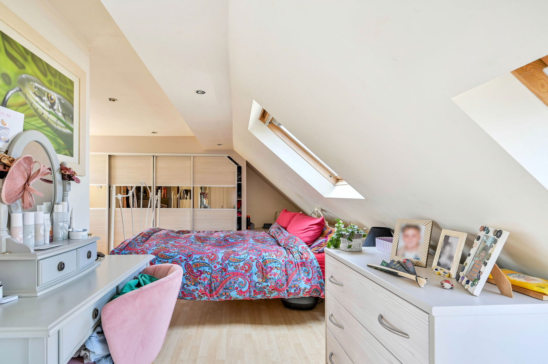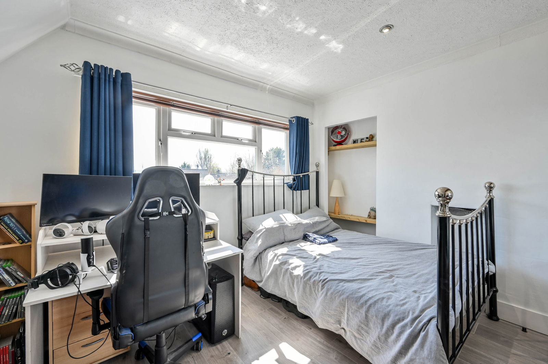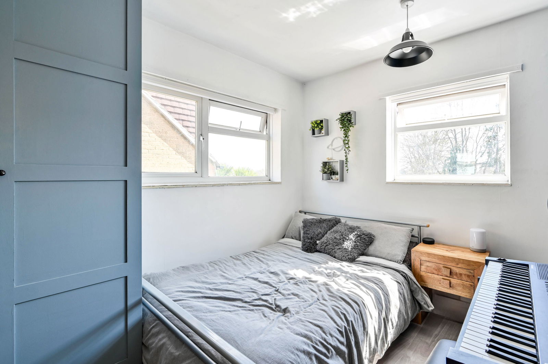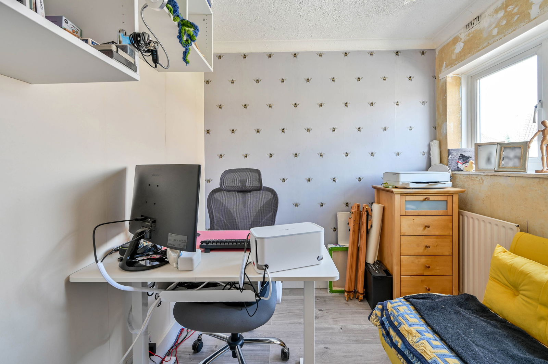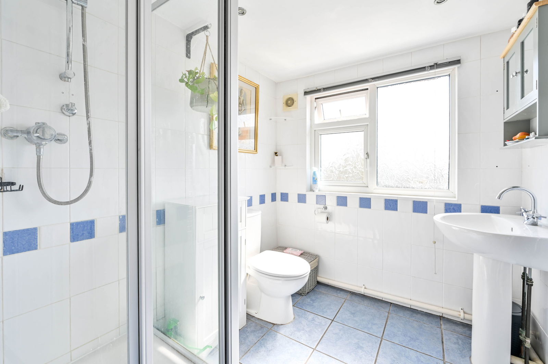4 bedrooms
2 bathrooms
2 receptions
1510 sq ft (140 .28 sq m)
4 bedrooms
2 bathrooms
2 receptions
1510 sq ft (140 .28 sq m)
Located on a peaceful residential road in the heart of Chessington, this well-presented and spacious four-bedroom family home offers a wonderful blend of comfort, style, and practicality.
Upon entering, you are welcomed by a generous entrance hall that sets the tone for the space and light found throughout the home. The bright and airy lounge features sliding doors that open onto a large rear garden, creating a seamless flow between indoor and outdoor living. The open-plan kitchen and dining area is well-designed offering fitted units, ample workspace, and direct access to the garden perfect for entertaining or family meals.
The first floor hosts three well-proportioned bedrooms, each with built-in storage, and a stylish family bathroom complete with a roll-top bath and separate shower. The top floor is dedicated to a spacious main bedroom, benefiting from an en-suite shower room and fitted wardrobes, creating a private retreat within the home.
Outside, the property boasts a large driveway providing off-street parking for multiple vehicles. The mature south-facing rear garden extends approximately 75 feet and offers a tranquil space for relaxation and recreation. A detached multi-use cabin with power and lighting presents a fantastic opportunity for use as a home office, gym, or studio. There's also a covered outdoor seating area with lighting, as well as a practical storage shed.
There is further potential to extend the property, subject to the usual planning permissions, offering flexibility for future growth. The location is particularly family-friendly, with excellent local schools including St. Paul’s C of E Primary, Lovelace Primary, and Castle Hill all nearby. The area is also well-served by bus routes and has convenient access to the A3 and Chessington North Station, ensuring excellent connectivity for both drivers and those using public transport.
